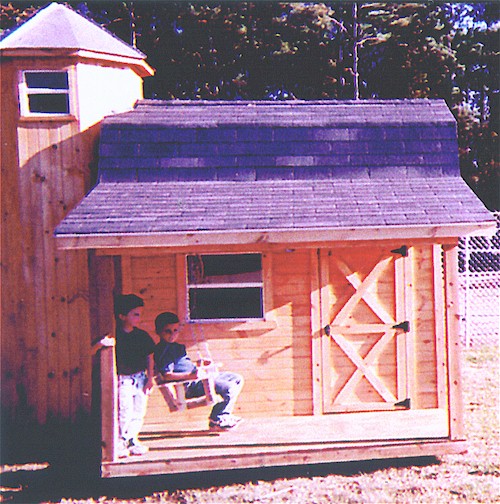|
|

|
THE KINGSTON |
48 Sq. Ft. ENCLOSED Plus 4' octagonal silo
-
8' x 10' playhouse includes 4' porch and swing
-
2 - 4" x 4" treated runners with 2" x 4" treated floor
joist every 2 feet
-
5/8" treated plywood floor
-
5' high walls with 2" x 4" studs every 2',
covered with 1" x 8" pinesiding
-
2 - 2" x 2" white, sliding aluminum windows
with screens
-
2 - 14" silo windows
-
2 - inside ceiling lights, 1 receptacle, and 1
porch light
-
1 - 4' x 6' loft, extending into silo with
ladder in silo
-
1 - 18" swing (standard) or 32" swing
(optional)
|
|
|


