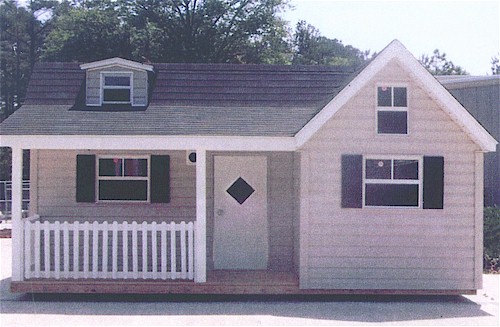-
10' x 16' playhouse includes 4' porch and swing
-
2 - 4" x 4" treated runners with 2" x 4" treated floor
joist every 2 feet
-
5/4" treated porch flooring
-
5/8" treated plywood floor
-
3 - 2" x 2" white, sliding aluminum windows with screens,
wooden shutters and flowerboxes
-
1 - 3" x 2" white, sliding aluminum window with screen and
wooden shutters
-
2 - 14" x 22" gable windows
-
1 - dormer with 14" x 14" windows
-
2 - inside ceiling lights, 1 recepticle in loft, and 1
porchlight
-
6' x 6' upstairs loft
-
2" x 2" porch railing
-
1 - 32" swing (standard)
-
vinyl siding optional
-
steel door optional


